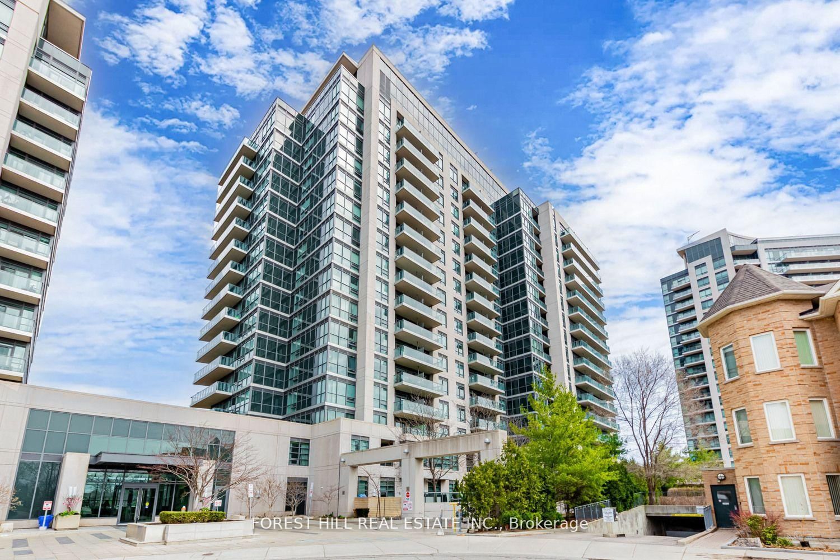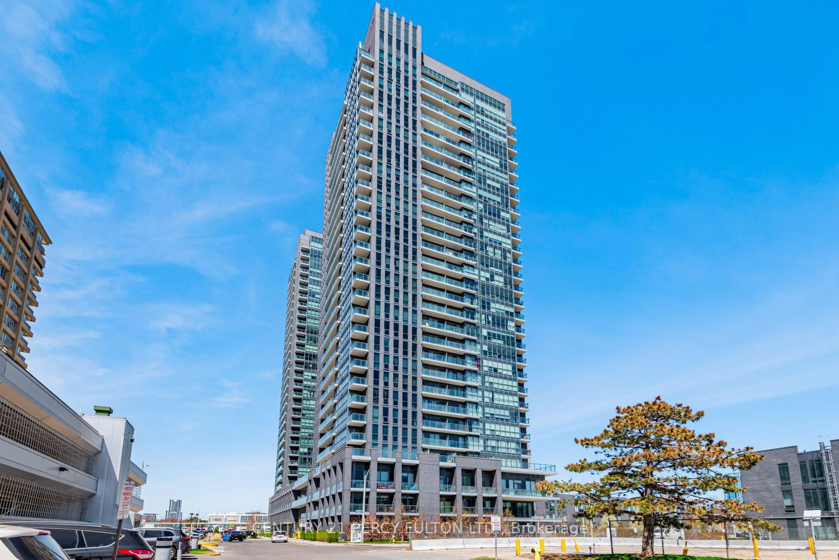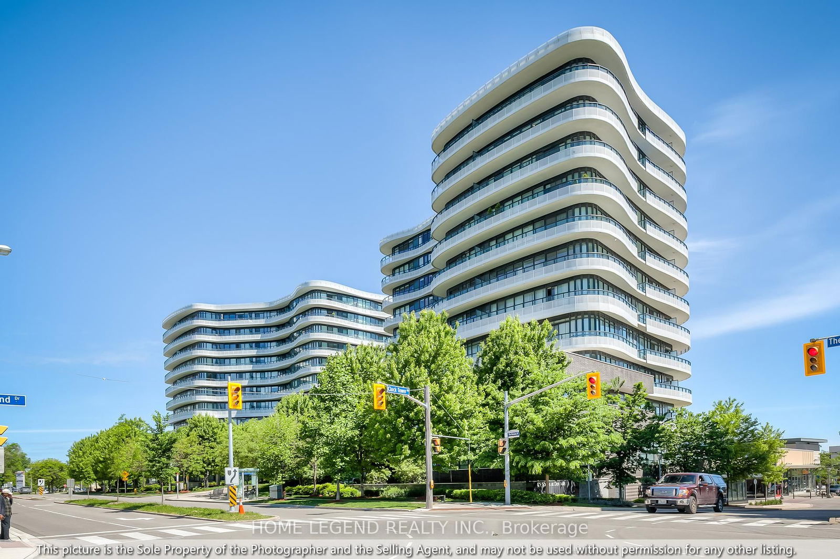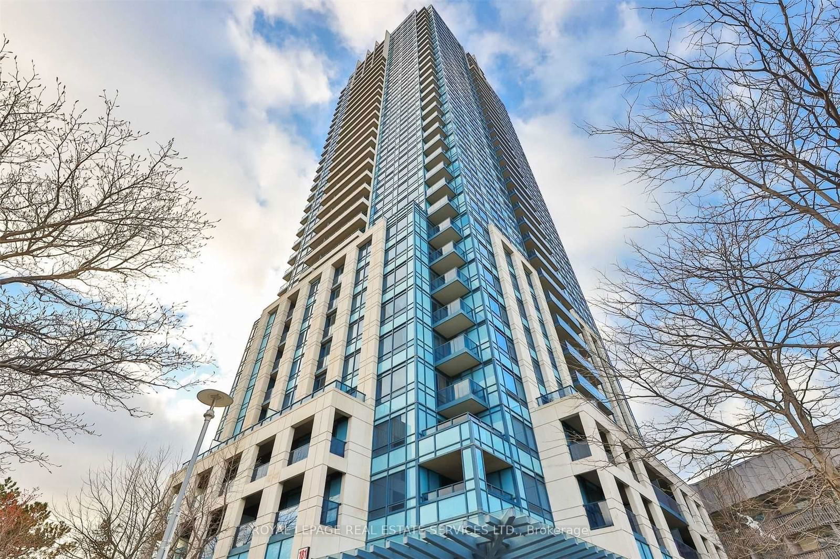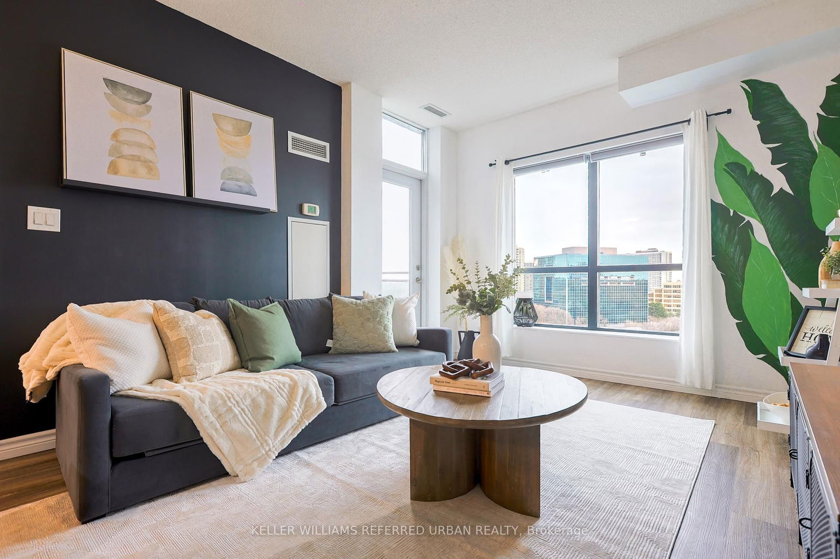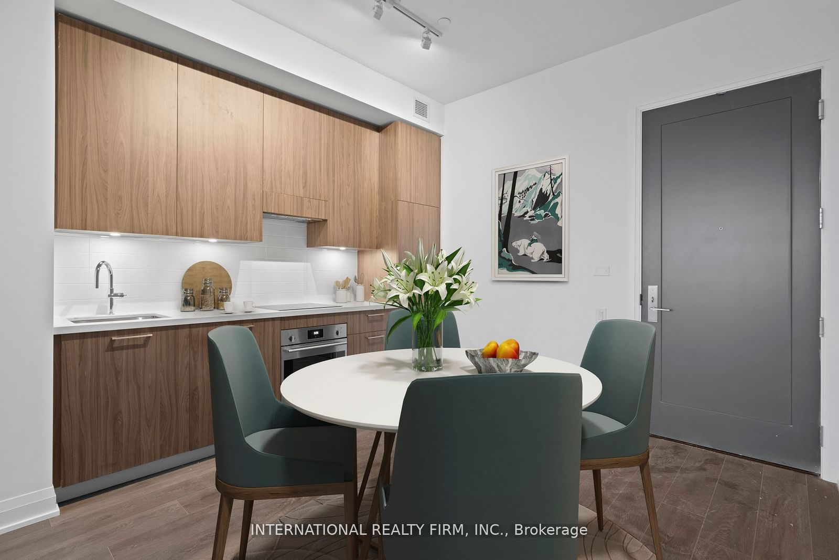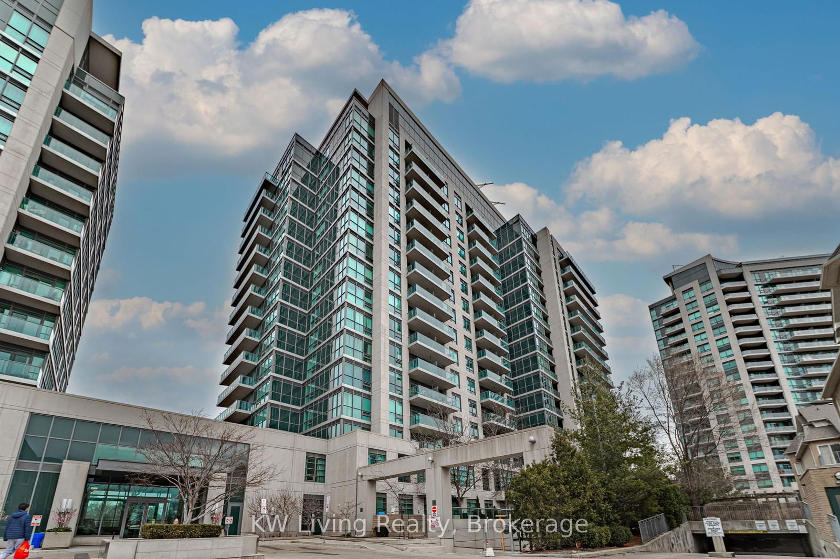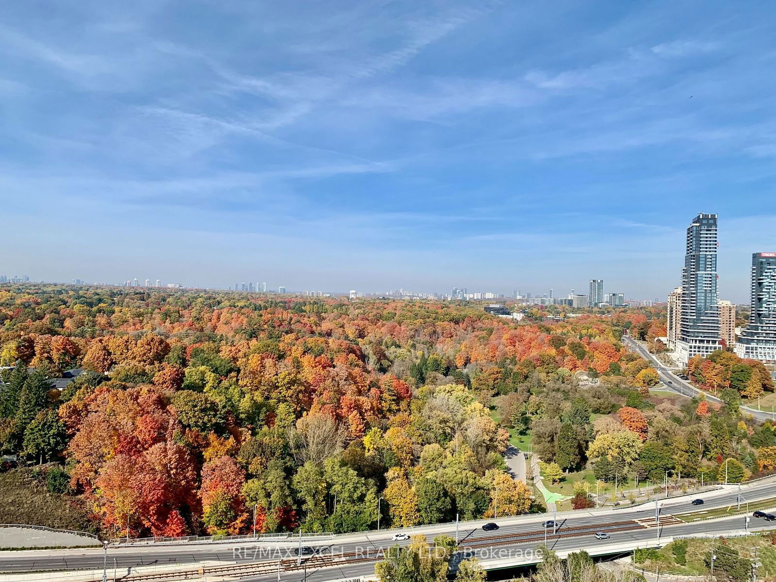Overview
-
Property Type
Condo Apt, Apartment
-
Bedrooms
1
-
Bathrooms
1
-
Square Feet
600-699
-
Exposure
East
-
Total Parking
n/a
-
Maintenance
$463
-
Taxes
$2,172.50 (2024)
-
Balcony
Open
Property Description
Property description for 1307-33 Frederick Todd Way, Toronto
Property History
Property history for 1307-33 Frederick Todd Way, Toronto
This property has been sold 1 time before. Create your free account to explore sold prices, detailed property history, and more insider data.
Estimated price
Schools
Create your free account to explore schools near 1307-33 Frederick Todd Way, Toronto.
Neighbourhood Amenities & Points of Interest
Create your free account to explore amenities near 1307-33 Frederick Todd Way, Toronto.Local Real Estate Price Trends for Condo Apt in Thorncliffe Park
Active listings
Average Selling Price of a Condo Apt
May 2025
$545,000
Last 3 Months
$571,622
Last 12 Months
$536,286
May 2024
$686,500
Last 3 Months LY
$654,917
Last 12 Months LY
$654,000
Change
Change
Change
How many days Condo Apt takes to sell (DOM)
May 2025
33
Last 3 Months
36
Last 12 Months
32
May 2024
23
Last 3 Months LY
22
Last 12 Months LY
30
Change
Change
Change
Average Selling price
Mortgage Calculator
This data is for informational purposes only.
|
Mortgage Payment per month |
|
|
Principal Amount |
Interest |
|
Total Payable |
Amortization |
Closing Cost Calculator
This data is for informational purposes only.
* A down payment of less than 20% is permitted only for first-time home buyers purchasing their principal residence. The minimum down payment required is 5% for the portion of the purchase price up to $500,000, and 10% for the portion between $500,000 and $1,500,000. For properties priced over $1,500,000, a minimum down payment of 20% is required.































